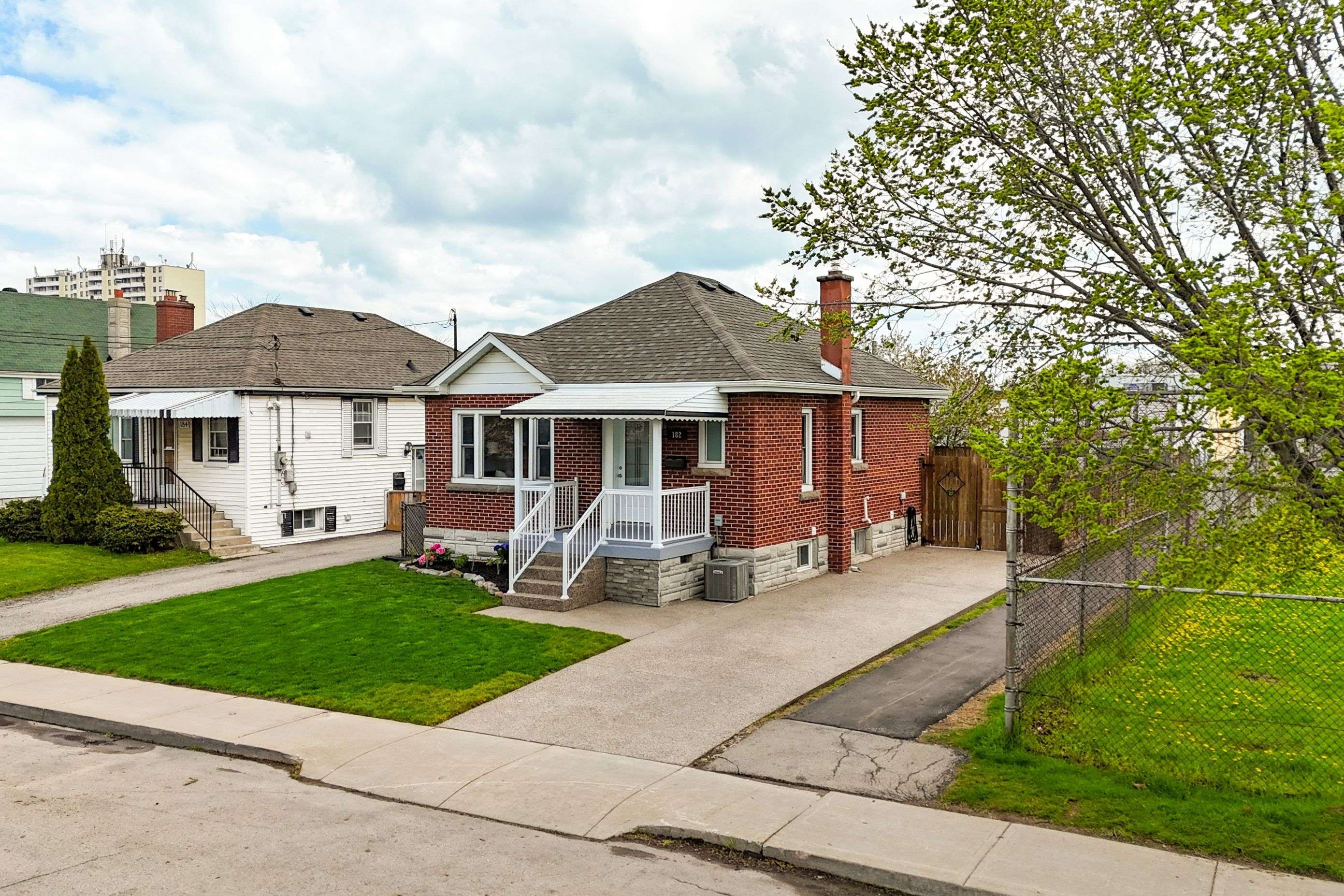$625,000
$649,900
3.8%For more information regarding the value of a property, please contact us for a free consultation.
182 Glennie AVE Hamilton, ON L8H 5W2
3 Beds
2 Baths
Key Details
Sold Price $625,000
Property Type Single Family Home
Sub Type Detached
Listing Status Sold
Purchase Type For Sale
Approx. Sqft 700-1100
Subdivision Normanhurst
MLS Listing ID X12133371
Sold Date 06/23/25
Style Bungalow
Bedrooms 3
Building Age 51-99
Annual Tax Amount $3,032
Tax Year 2024
Property Sub-Type Detached
Property Description
This lovely 3-bedroom (2+1), 2-full bath, all-brick bungalow has been lovingly cared for, nicely updated, and is truly move-in ready! Offering over 1,600 square feet of living space (approx. 900 square feet above grade), this home is situated on a generous 40 x 106 lot at the end of a quiet, family-friendly court. The inviting open-concept main floor features a spacious living room with stylish vinyl floors & a bright bay window. The oversized kitchen has been tastefully updated with modern tile flooring, quartz counters, tile backsplash, and an undermount sink. The dining room (addition) offers plenty of space to host family and friends with bright windows and a side door walk-out to the backyard. Two nicely appointed bedrooms with upgraded flooring & a renovated 4-piece bath. The lower level adds an additional 730 sq. ft. of very usable living space with ample ceiling height (6'8" in the rec room, 6'7" in the bedroom). Finished in 2024, featuring vinyl floors, generously sized windows, and pot lights, giving it a bright and inviting vibe. Spacious rec room, additional space for a kids play area/small office, a 3rd bedroom with a bright window and closet, a walk-in pantry/storage, cold room, and a beautifully renovated 3-pce bath (2023). Oversized utility/laundry has plenty of storage space, making this home as practical as it is charming. Outside, the home boasts fantastic curb appeal with manicured lawns and garden, and a private aggregate concrete driveway (2021) that allows for ample parking and extends seamlessly to the fully fenced backyard and connects to a beautifully finished patio area, perfect for summer barbecues and outdoor gatherings. Enjoy a strong sense of community and the convenience of easy access to a wide range of amenities, including parks, schools, shopping, a rec centre, and more. Excellent location for commuters, with quick access to transit, the Red Hill Valley Parkway, the Linc, and the QEW.
Location
Province ON
County Hamilton
Community Normanhurst
Area Hamilton
Zoning R1 (per Hamilton Zoning map)
Rooms
Family Room No
Basement Finished, Full
Kitchen 1
Separate Den/Office 1
Interior
Interior Features Primary Bedroom - Main Floor
Cooling Central Air
Exterior
Parking Features Private
Pool None
Roof Type Asphalt Shingle
Lot Frontage 40.0
Lot Depth 106.5
Total Parking Spaces 3
Building
Foundation Other
Others
Senior Community No
Read Less
Want to know what your home might be worth? Contact us for a FREE valuation!

Our team is ready to help you sell your home for the highest possible price ASAP





