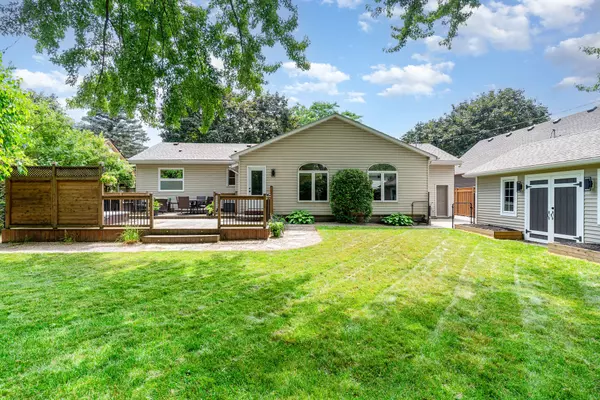261 Tuck DR Burlington, ON L7L 2P9
4 Beds
3 Baths
UPDATED:
Key Details
Property Type Single Family Home
Sub Type Detached
Listing Status Active
Purchase Type For Sale
Approx. Sqft 1500-2000
Subdivision Shoreacres
MLS Listing ID W12282465
Style Bungalow
Bedrooms 4
Building Age 51-99
Annual Tax Amount $6,294
Tax Year 2025
Property Sub-Type Detached
Property Description
Location
Province ON
County Halton
Community Shoreacres
Area Halton
Rooms
Basement Apartment, Finished
Kitchen 2
Interior
Interior Features Auto Garage Door Remote, Bar Fridge, Floor Drain, In-Law Capability, In-Law Suite, Other, Primary Bedroom - Main Floor, Sump Pump, Upgraded Insulation, Water Heater Owned, Water Purifier, Water Treatment
Cooling Central Air
Fireplaces Number 3
Fireplaces Type Natural Gas, Wood, Electric
Inclusions Frigidaire "Gallery" Fridge * Stove & Microwave * Bosch Dishwasher * Washer & Dryer * Freezer (Lower Kitchen) * Gas Fireplace (Living Room) * Electric Fireplace (Lower) * California Shutters * All ELF's * Hot Tub C/W Insulated Cover * Reverse Osmosis Water Purification (Main Kitchen) * EV - 120V Charging * GDO * Garden Shed * Storage racks in Furnace Room * HWT (owned)
Exterior
Exterior Feature Deck, Hot Tub, Landscaped, Privacy
Parking Features Built-In
Garage Spaces 1.0
Pool None
Roof Type Asphalt Shingle
Total Parking Spaces 5
Building
Foundation Concrete Block
Others
Virtual Tour https://u.listvt.com/mls/201333061





