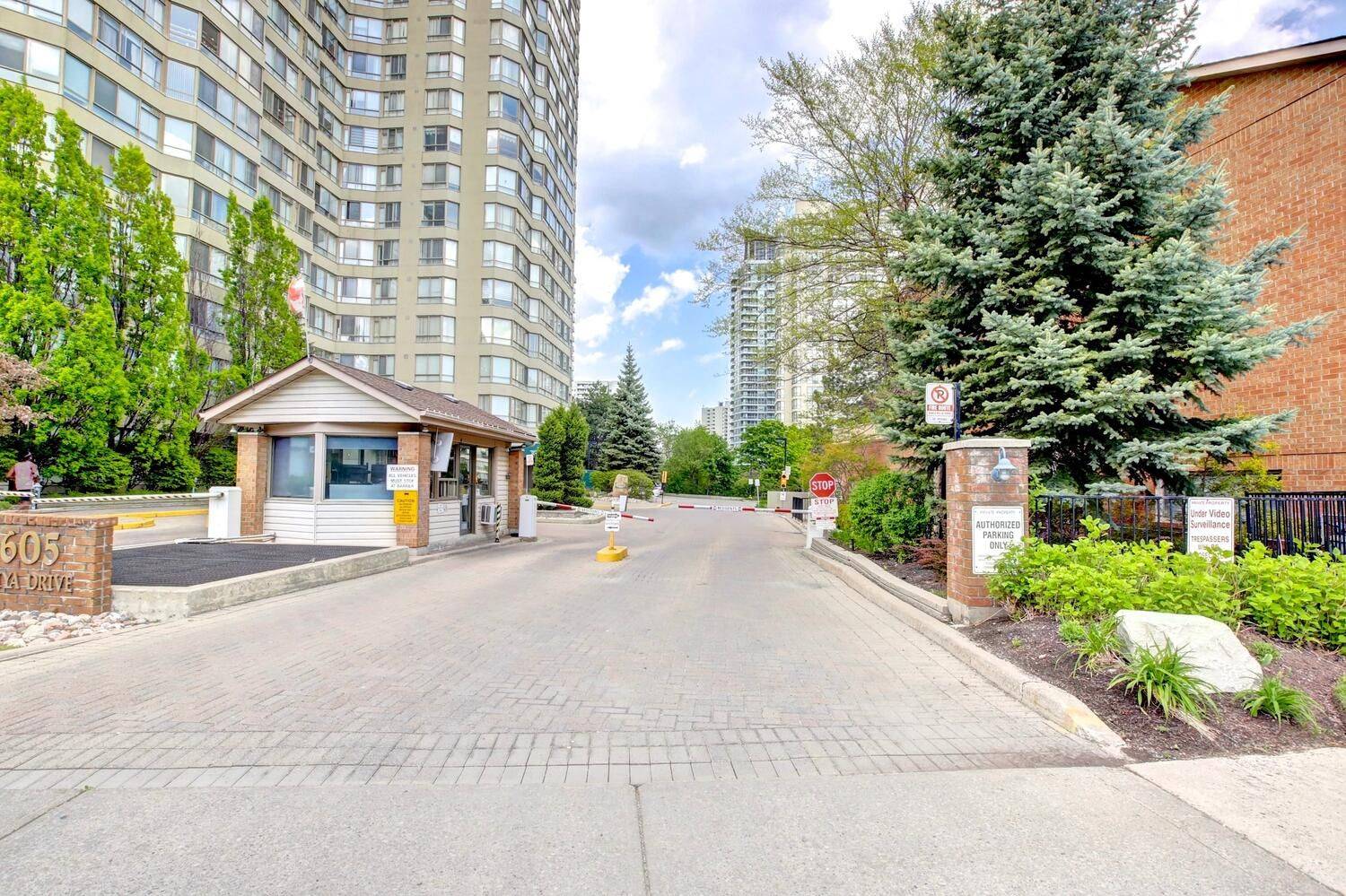REQUEST A TOUR If you would like to see this home without being there in person, select the "Virtual Tour" option and your advisor will contact you to discuss available opportunities.
In-PersonVirtual Tour
$ 450,000
Est. payment /mo
New
3605 Kariya DR #111 Mississauga, ON L5B 3J4
1 Bed
1 Bath
UPDATED:
Key Details
Property Type Condo
Sub Type Condo Apartment
Listing Status Active
Purchase Type For Sale
Approx. Sqft 900-999
Subdivision City Centre
MLS Listing ID W12265524
Style Apartment
Bedrooms 1
HOA Fees $1,350
Annual Tax Amount $2,225
Tax Year 2024
Property Sub-Type Condo Apartment
Property Description
Fantastic main floor apartment built by "Tridel" and approximately 1,000 square feet. Spacious layout with large principle rooms and over 9 foot ceilings. One tandem parking with 2 spots. Gatehouse with 24 hour security, lush landscaped gardens, fantastic building facilities featuring indoor pool, party room, tennis, and exercise room. Conveniently located close to schools, parks, trails, sports fields, fitness, hospital, transit, restaurants, highways, Square One Shopping Centre, Cooksville Go Station, Mississauga Valley Community Centre, and Sheridan College.
Location
Province ON
County Peel
Community City Centre
Area Peel
Rooms
Family Room No
Basement None
Kitchen 1
Interior
Interior Features None
Cooling Central Air
Fireplace No
Heat Source Gas
Exterior
Parking Features Underground
Garage Spaces 1.0
Exposure South
Total Parking Spaces 2
Balcony None
Building
Story 1
Locker None
Others
Pets Allowed Restricted
Listed by RE/MAX REALTY SPECIALISTS INC.





