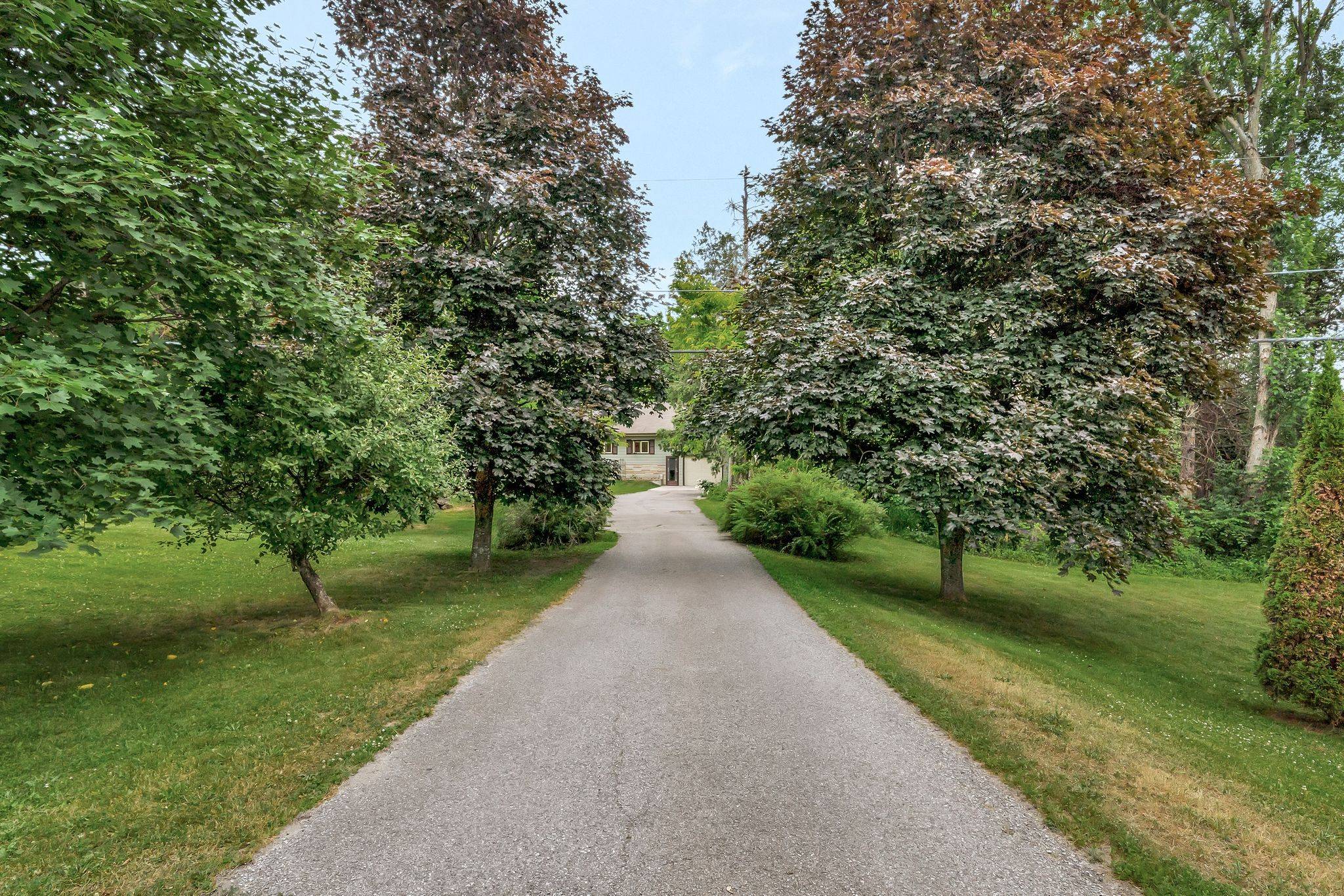REQUEST A TOUR If you would like to see this home without being there in person, select the "Virtual Tour" option and your advisor will contact you to discuss available opportunities.
In-PersonVirtual Tour
$ 449,000
Est. payment /mo
New
103462 Highway 7 HWY Marmora And Lake, ON K0K 2M0
4 Beds
1 Bath
2 Acres Lot
UPDATED:
Key Details
Property Type Single Family Home
Sub Type Detached
Listing Status Active
Purchase Type For Sale
Approx. Sqft 1100-1500
Subdivision Marmora Ward
MLS Listing ID X12260121
Style Bungalow
Bedrooms 4
Annual Tax Amount $2,923
Tax Year 2025
Lot Size 2.000 Acres
Property Sub-Type Detached
Property Description
Nestled back from the road through a paved, tree-lined driveway, this inviting 3+1 bedroom home offers the perfect blend of privacy, charm, and convenience. Enjoy easy access to a major highway while relishing the peace and seclusion of you own private property. This home boasts original hardwood floors, adding warmth and character. In addition to the bedrooms, a loft-style area above the garage provides a great flex space for extra functionality and organization. A partially finished basement offers versatile space-ideal for a home gym, rec room, or workshop/utility space. Step outside to relax on the covered back deck, perfect for entertaining or quiet evenings overlooking your green space. There's plenty of room for vegetable gardens, play areas, or even future outdoor projects. A shed in the backyard offers additional storage for tools and equipment. This property offers the rare combination of rural surroundings and urban convenience - privacy, nature, and room to grow, all just moments away from a key transportation route and amenities of town. Don't miss your chance to own this unique and well cared for home! Minutes to Marmora and central to Toronto and Ottawa, directly on highway 7 leading you East or West.
Location
Province ON
County Hastings
Community Marmora Ward
Area Hastings
Rooms
Family Room No
Basement Partially Finished
Kitchen 1
Separate Den/Office 1
Interior
Interior Features Primary Bedroom - Main Floor
Cooling None
Fireplace No
Heat Source Electric
Exterior
Exterior Feature Porch, Year Round Living
Parking Features Private
Garage Spaces 1.0
Pool None
Roof Type Shingles
Lot Frontage 263.86
Lot Depth 343.8
Total Parking Spaces 5
Building
Foundation Concrete Block
Listed by RE/MAX QUINTE LTD.





