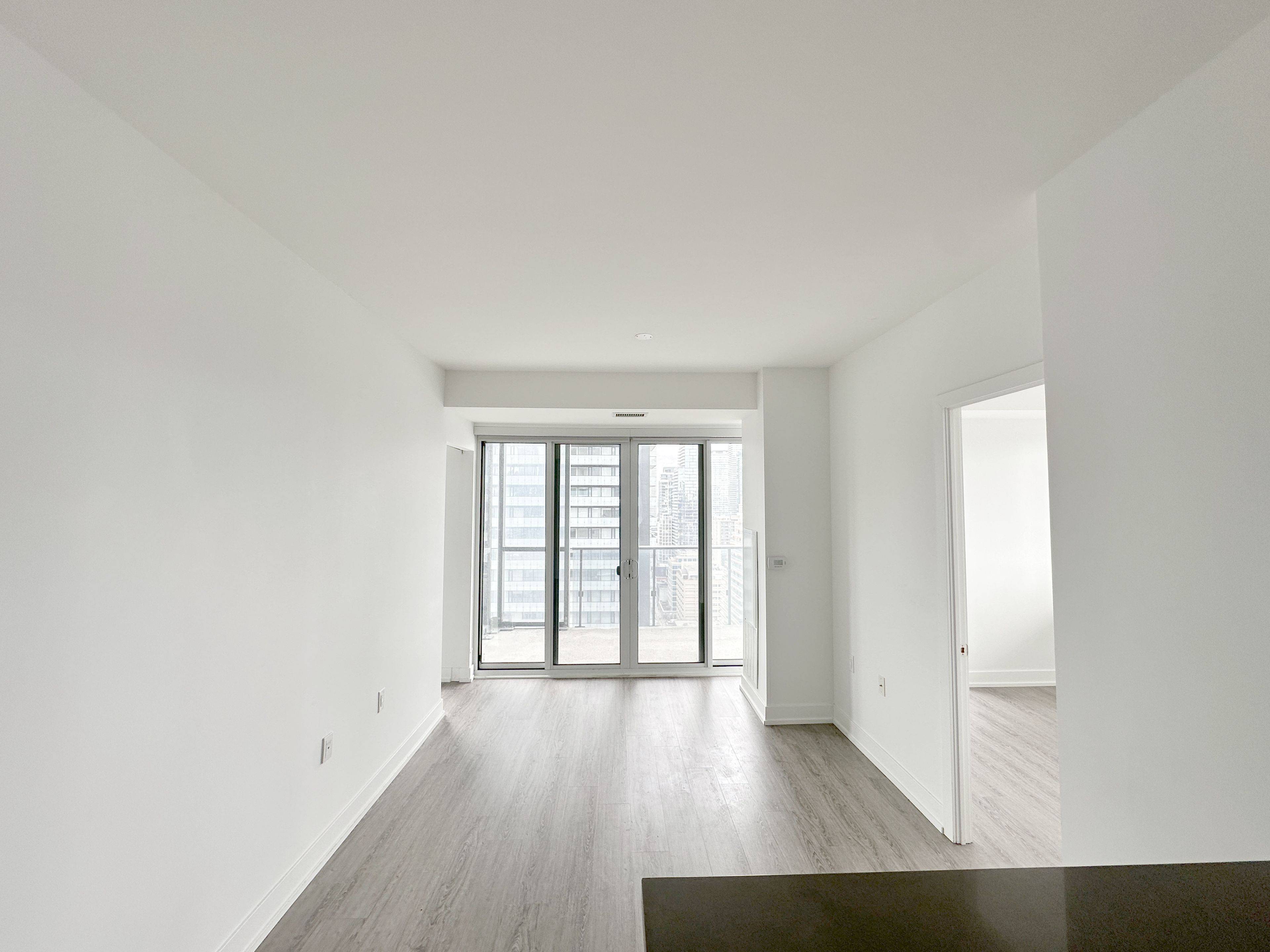REQUEST A TOUR If you would like to see this home without being there in person, select the "Virtual Tour" option and your advisor will contact you to discuss available opportunities.
In-PersonVirtual Tour
$ 3,500
New
7 Grenville ST #2505 Toronto C01, ON M4Y 0E9
2 Beds
2 Baths
UPDATED:
Key Details
Property Type Condo
Sub Type Co-op Apartment
Listing Status Active
Purchase Type For Rent
Approx. Sqft 600-699
Subdivision Bay Street Corridor
MLS Listing ID C12258460
Style Apartment
Bedrooms 2
Building Age 6-10
Property Sub-Type Co-op Apartment
Property Description
Bright & Desirable 2 Bed, 2 Full Bath North-East Corner Unit with Huge 56.5' Wrap-Around Balcony @ YC Condo (Yonge/College), 1 parking, beautiful city views. 9' Ceilings, Floor-To-Ceiling Windows, Modern Open Kitchen W Quartz Counter, Engineered Hardwood. Amenities Include Gym, Yoga Room, Infinity Pool, Steam Room, Lounge/Bar with Dining Room, Private Dining Rooms with Outdoor Terraces & Bbqs, Visitor Parking, 24/7 Security/Concierge. Steps To Ttc, Starbucks, Shoppers, Banks, Restaurants, Pubs, College Park; Mins To Loblaws, LCBO, Eaton Centre, Park, Bay St, & Everything. Walk To U of T and TMU (Ryerson).
Location
Province ON
County Toronto
Community Bay Street Corridor
Area Toronto
Rooms
Family Room No
Basement None
Kitchen 1
Interior
Interior Features Other
Cooling Central Air
Fireplace No
Heat Source Gas
Exterior
Parking Features Underground
Garage Spaces 1.0
Exposure North West
Total Parking Spaces 1
Balcony Open
Building
Story 22
Locker Exclusive
Others
Pets Allowed Restricted
Listed by FOREST HILL REAL ESTATE INC.





