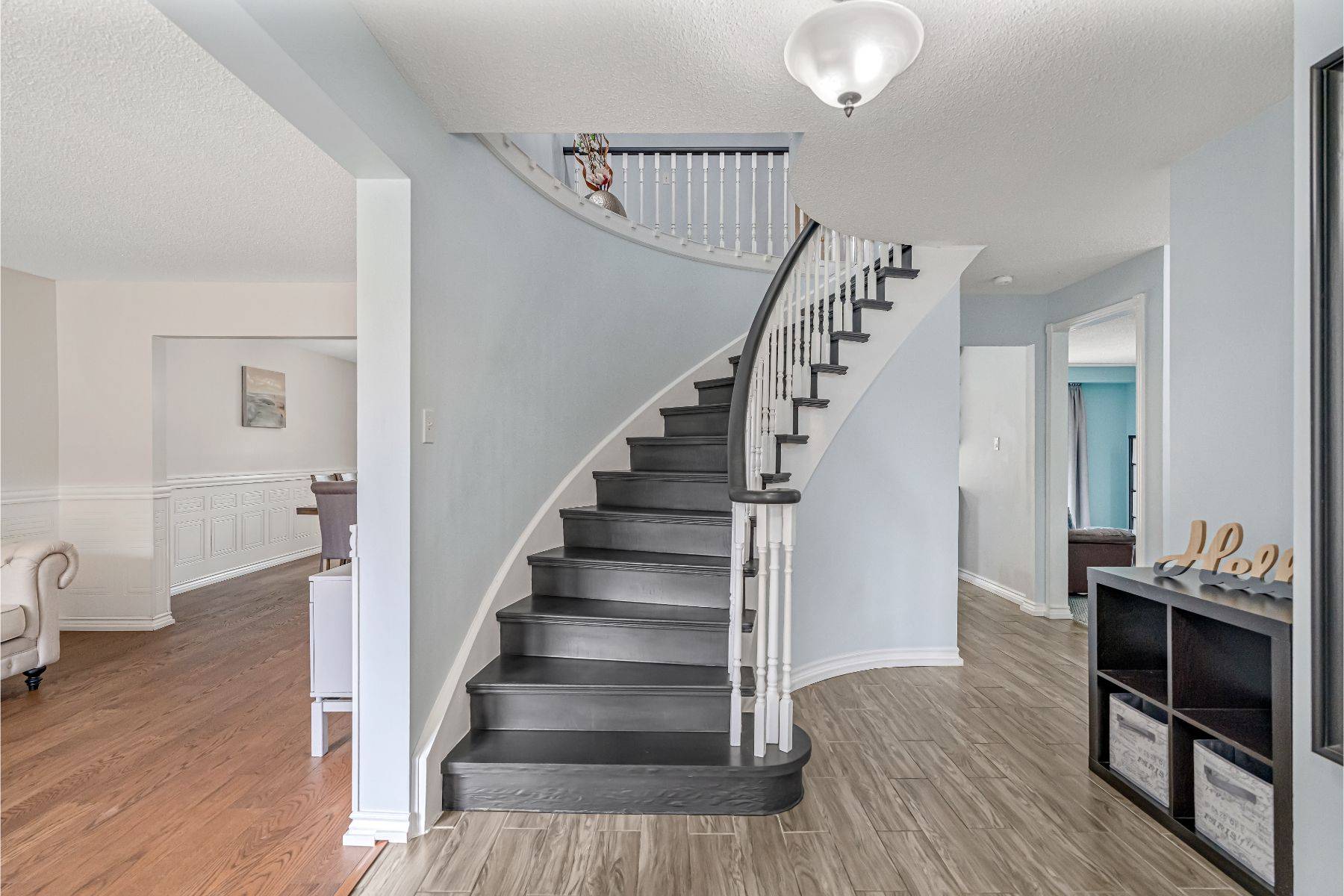2054 Hunters Wood DR Burlington, ON L7M 2V1
4 Beds
3 Baths
UPDATED:
Key Details
Property Type Single Family Home
Sub Type Detached
Listing Status Active
Purchase Type For Sale
Approx. Sqft 1500-2000
Subdivision Headon
MLS Listing ID W12258433
Style 2-Storey
Bedrooms 4
Building Age 31-50
Annual Tax Amount $6,472
Tax Year 2024
Property Sub-Type Detached
Property Description
Location
Province ON
County Halton
Community Headon
Area Halton
Rooms
Family Room No
Basement Full, Finished
Kitchen 1
Interior
Interior Features Water Heater Owned
Cooling Central Air
Fireplace Yes
Heat Source Gas
Exterior
Parking Features Private Double
Garage Spaces 2.0
Pool Salt, Inground
Roof Type Asphalt Shingle
Lot Frontage 50.03
Lot Depth 100.1
Total Parking Spaces 4
Building
Unit Features Park,Place Of Worship,Public Transit,School,Rec./Commun.Centre
Foundation Poured Concrete
Others
Virtual Tour https://youtu.be/91GBvEFeya4





