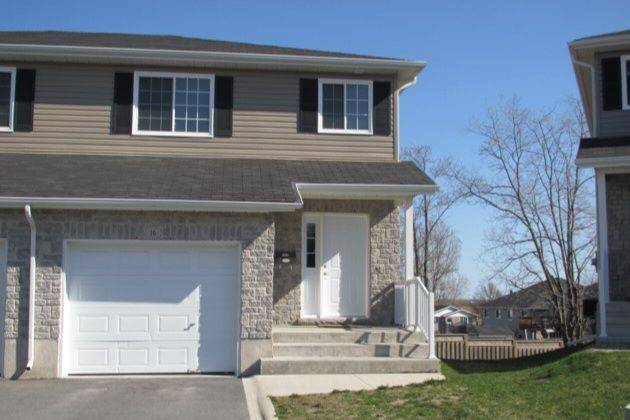REQUEST A TOUR If you would like to see this home without being there in person, select the "Virtual Tour" option and your agent will contact you to discuss available opportunities.
In-PersonVirtual Tour
$ 499,000
Est. payment /mo
New
16 Karlee CT Kingston, ON K7K 0C5
3 Beds
3 Baths
UPDATED:
Key Details
Property Type Single Family Home
Sub Type Semi-Detached
Listing Status Active
Purchase Type For Sale
Approx. Sqft 1100-1500
Subdivision 23 - Rideau
MLS Listing ID X12258181
Style 2-Storey
Bedrooms 3
Building Age 6-15
Annual Tax Amount $3,533
Tax Year 2024
Property Sub-Type Semi-Detached
Property Description
This 3-bedroom semi-detached home is located on a peaceful cul-de-sac. The upper level features three bedrooms, including a primary bedroom with a walk-in closet and direct access to the main bathroom.The fully finished walkout basement provides additional living space or ample room for storage. Enjoy easy access to Highway 401, schools, shopping, and other local amenitiesmaking this a great opportunity for families or commuters alike.
Location
Province ON
County Frontenac
Community 23 - Rideau
Area Frontenac
Rooms
Family Room Yes
Basement Walk-Out
Kitchen 1
Interior
Interior Features Water Heater
Cooling Central Air
Fireplace No
Heat Source Gas
Exterior
Exterior Feature Awnings
Parking Features Private Double
Garage Spaces 1.0
Pool None
Waterfront Description None
Roof Type Asphalt Shingle
Lot Frontage 20.9
Lot Depth 99.4
Total Parking Spaces 3
Building
Foundation Concrete
Others
ParcelsYN No
Listed by SUTTON GROUP-MASTERS REALTY INC., BROKERAGE





