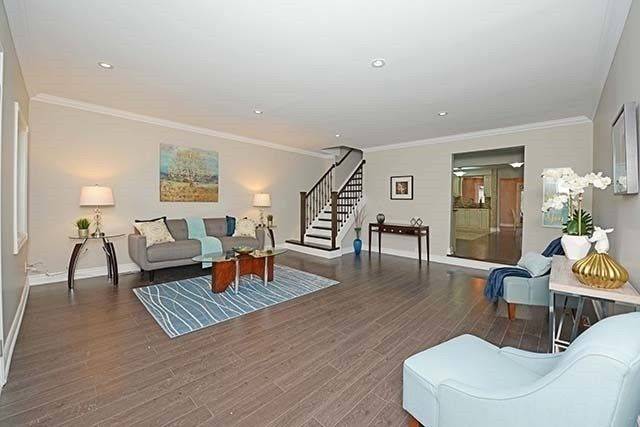REQUEST A TOUR If you would like to see this home without being there in person, select the "Virtual Tour" option and your agent will contact you to discuss available opportunities.
In-PersonVirtual Tour
$ 3,600
Active
239 Lambton AVE #Main Toronto W03, ON M6N 2T5
4 Beds
2 Baths
UPDATED:
Key Details
Property Type Single Family Home
Sub Type Detached
Listing Status Active
Purchase Type For Rent
Approx. Sqft < 700
Subdivision Rockcliffe-Smythe
MLS Listing ID W12257190
Style 2-Storey
Bedrooms 4
Property Sub-Type Detached
Property Description
Don't miss your chance to lease this stylish and spacious 4-bedroom, 2-bathroom home in one of Toronto's hottest neighbourhoods - Rockcliffe-Smyth! This sun-drenched, carpet-free main and upper level offers a bright, open-concept living and dining area with pot lights and wood flooring throughout. The granite and stainless steel eat-in kitchen features a gas stove, ideal for home cooks and entertainers alike. A rare main-floor family room opens directly to a fully fenced backyardperfect for kids, pets, and summer BBQs. Upstairs, you'll find generously sized bedrooms, including a massive primary suite with a walkout balcony overlooking beautiful Gladhurst Park. Additional highlights include ensuite laundry, great storage, private garage parking, and a child- and pet-friendly layout. Steps to incredible parks, schools, and amenities, with transit at your doorsteponly 10 minutes to the subway, and a short walk to the upcoming Eglinton Crosstown LRT. Just minutes to the Junction and Bloor West Village. act fast, this one wont last!
Location
Province ON
County Toronto
Community Rockcliffe-Smythe
Area Toronto
Rooms
Family Room No
Basement Apartment, Separate Entrance
Kitchen 1
Interior
Interior Features Carpet Free
Cooling Central Air
Inclusions All appliances (fridge, stove, built-in hoodrange). Washer and Dryer. Parking for 1 car. Shared backyard.
Laundry Ensuite
Exterior
Parking Features None
Garage Spaces 1.0
Pool None
Roof Type Shingles
Lot Frontage 24.0
Lot Depth 118.0
Total Parking Spaces 1
Building
Foundation Unknown
Others
Senior Community No
Listed by Signature Elite Realty Ltd.





