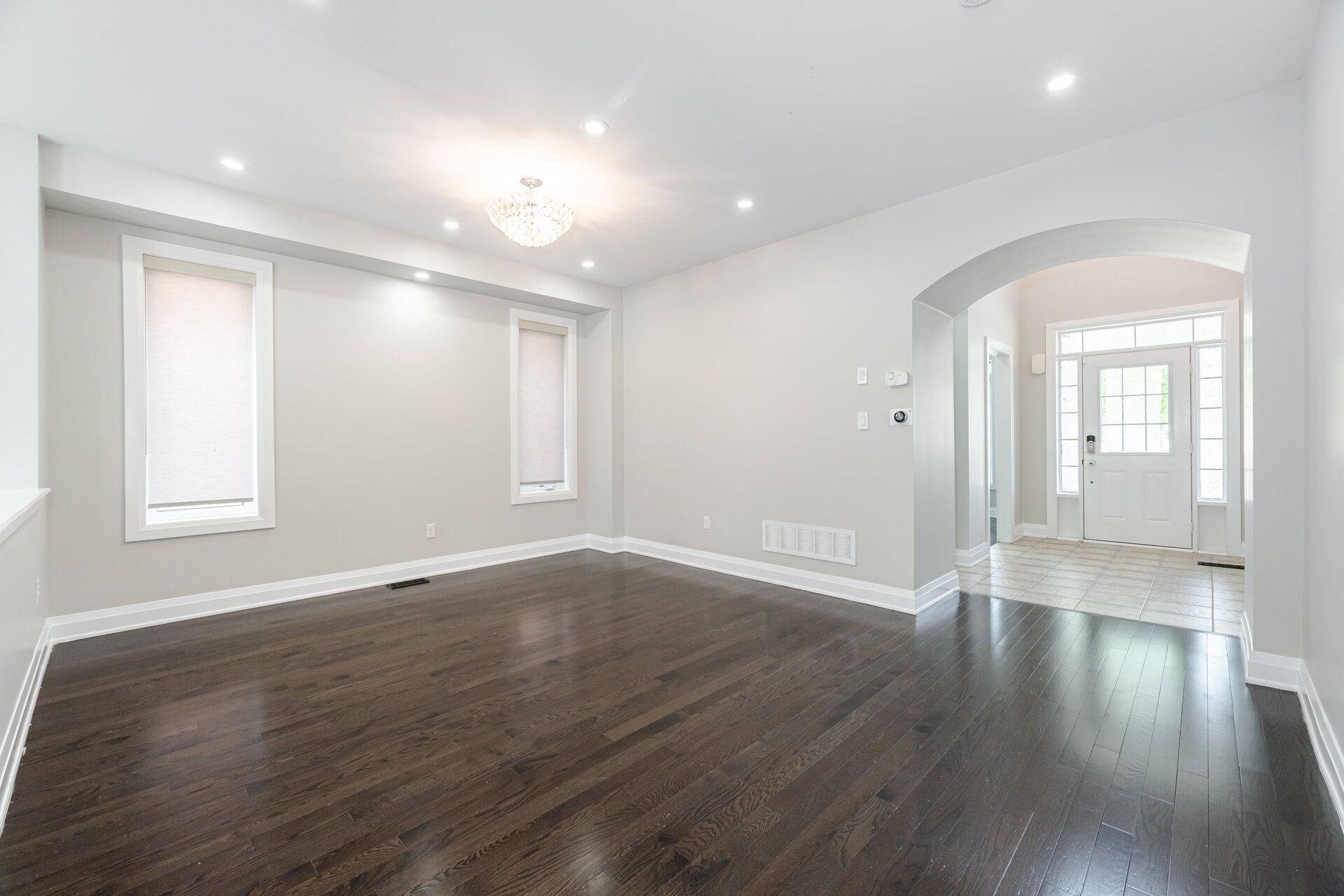8 Amberglow CT Brampton, ON L6Y 2E3
4 Beds
4 Baths
UPDATED:
Key Details
Property Type Single Family Home
Sub Type Detached
Listing Status Active
Purchase Type For Sale
Approx. Sqft 2500-3000
Subdivision Credit Valley
MLS Listing ID W12239183
Style 2-Storey
Bedrooms 4
Building Age 6-15
Annual Tax Amount $7,900
Tax Year 2024
Property Sub-Type Detached
Property Description
Location
Province ON
County Peel
Community Credit Valley
Area Peel
Rooms
Family Room Yes
Basement Finished
Kitchen 1
Interior
Interior Features Water Purifier
Heating Yes
Cooling Central Air
Fireplace Yes
Heat Source Gas
Exterior
Parking Features Private
Garage Spaces 2.0
Pool None
Roof Type Asphalt Shingle
Lot Frontage 44.95
Lot Depth 88.58
Total Parking Spaces 4
Building
Unit Features Golf,Park,Rec./Commun.Centre,School
Foundation Concrete
Others
Virtual Tour https://unbranded.mediatours.ca/property/8-amberglow-court-brampton





