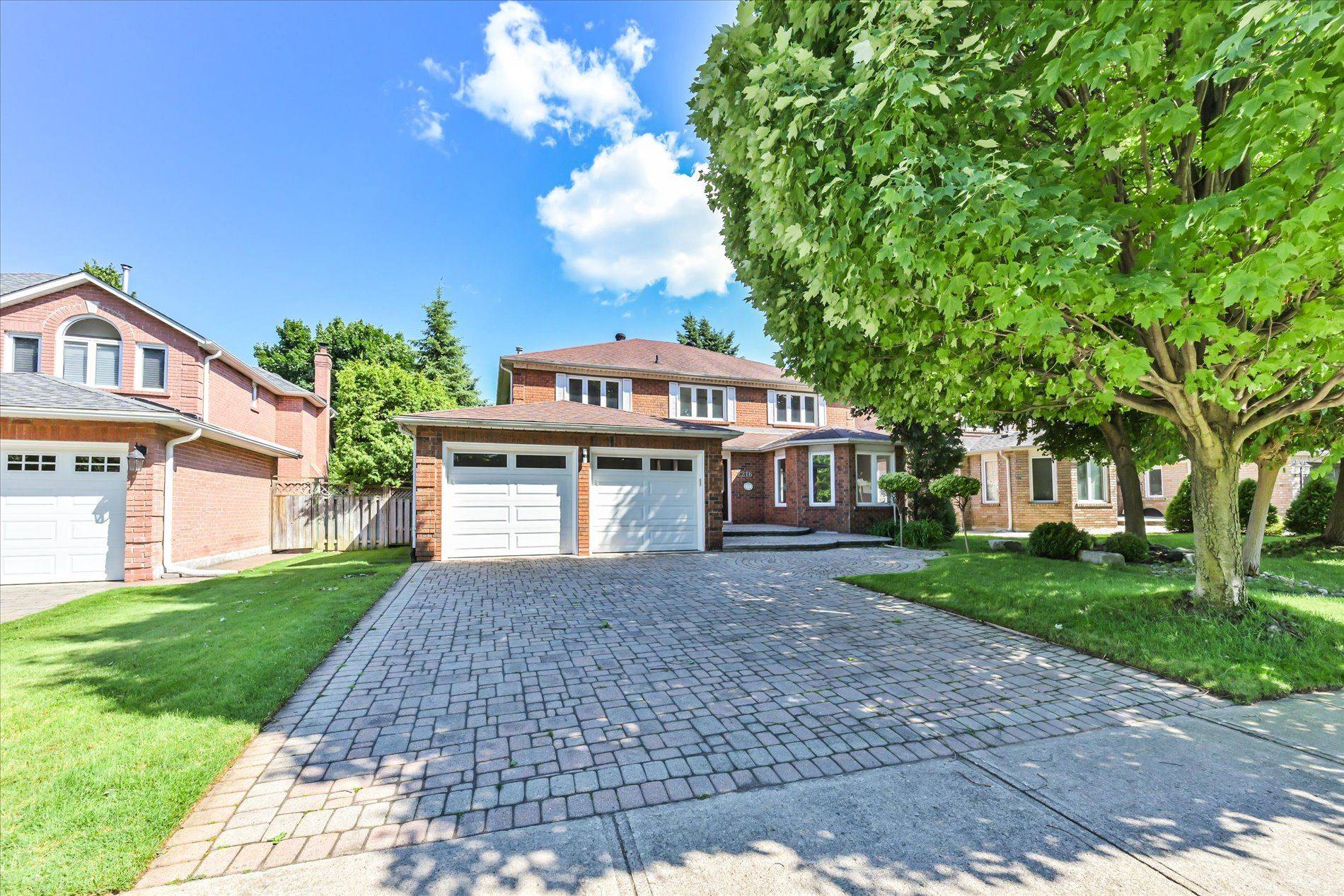2216 Dunvegan AVE Oakville, ON L6J 6P7
7 Beds
5 Baths
UPDATED:
Key Details
Property Type Single Family Home
Sub Type Detached
Listing Status Active
Purchase Type For Sale
Approx. Sqft 3000-3500
Subdivision 1006 - Fd Ford
MLS Listing ID W12237209
Style 2-Storey
Bedrooms 7
Building Age 31-50
Annual Tax Amount $10,416
Tax Year 2025
Property Sub-Type Detached
Property Description
Location
Province ON
County Halton
Community 1006 - Fd Ford
Area Halton
Zoning RL3-0
Rooms
Basement Finished
Kitchen 1
Interior
Interior Features Auto Garage Door Remote, Carpet Free, Water Heater Owned
Cooling Central Air
Fireplaces Number 1
Fireplaces Type Natural Gas
Inclusions Cooktop, S/S Rangehood, Built-in Microwave, Built-in Oven, S/S Fridge, Washer & Dryer, Heated Pool System, Sprinkler System.
Exterior
Exterior Feature Lawn Sprinkler System
Parking Features Attached
Garage Spaces 2.0
Pool Inground
View Pool, Trees/Woods
Roof Type Asphalt Shingle
Total Parking Spaces 7
Building
Foundation Concrete
Others
ParcelsYN No





