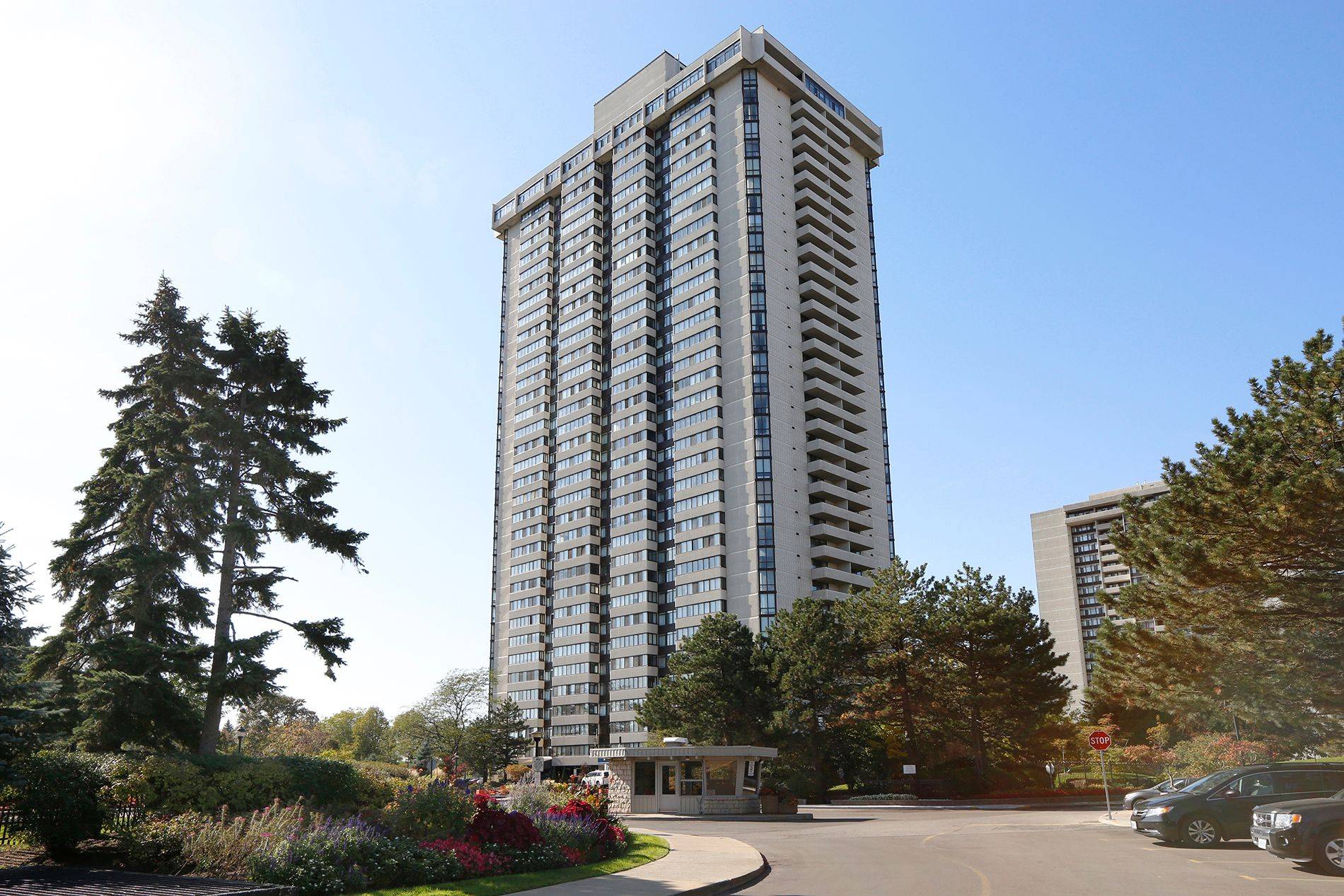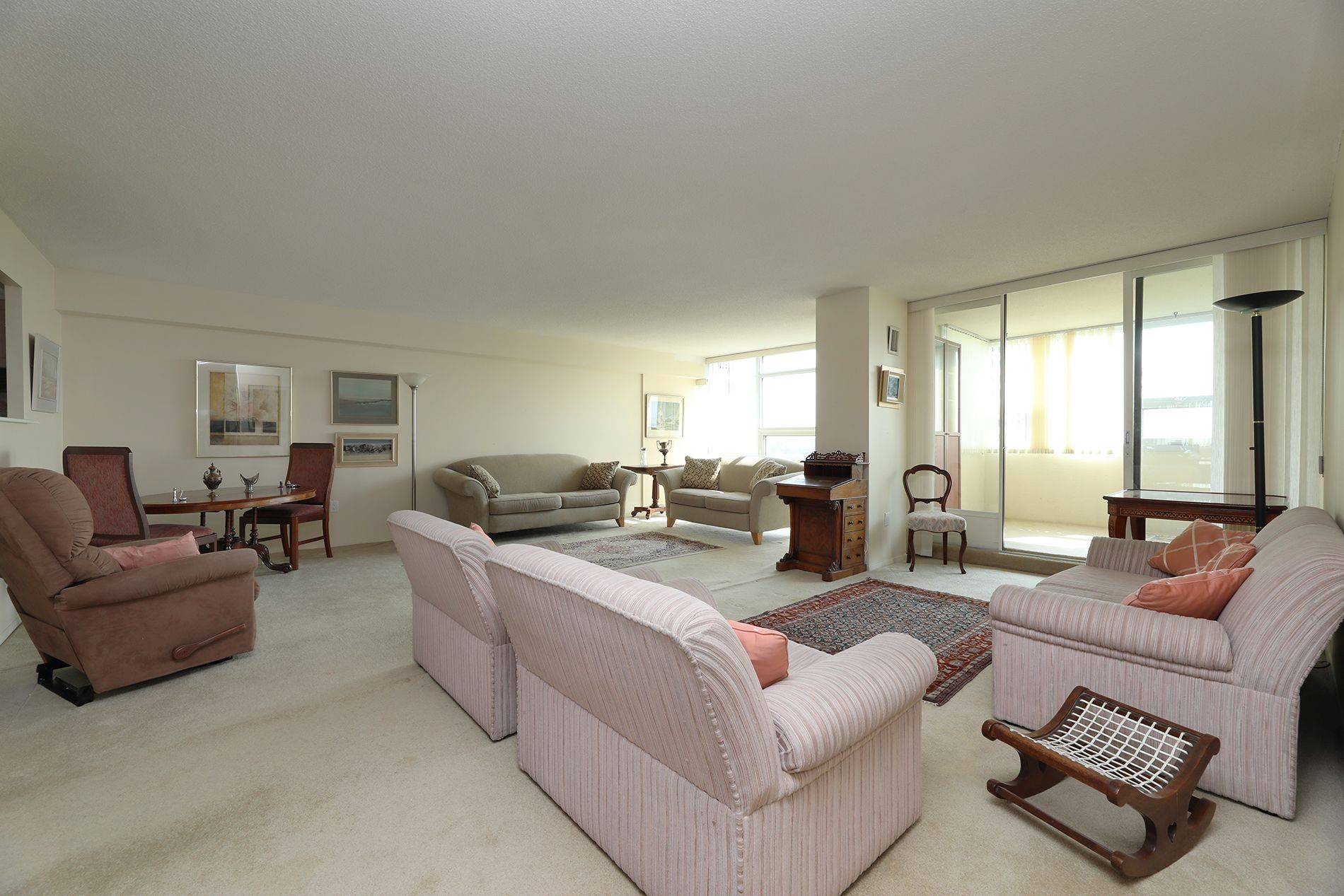3303 Don Mills RD #1904 Toronto C15, ON M2J 4T6
2 Beds
2 Baths
UPDATED:
Key Details
Property Type Condo
Sub Type Condo Apartment
Listing Status Active
Purchase Type For Sale
Approx. Sqft 1400-1599
Subdivision Don Valley Village
MLS Listing ID C12229536
Style 1 Storey/Apt
Bedrooms 2
HOA Fees $1,454
Building Age 31-50
Annual Tax Amount $2,744
Tax Year 2025
Property Sub-Type Condo Apartment
Property Description
Location
Province ON
County Toronto
Community Don Valley Village
Area Toronto
Zoning Residential Condominium
Rooms
Basement None
Kitchen 1
Interior
Interior Features Storage Area Lockers
Cooling Central Air
Inclusions Existing stove, range hood, fridge, microwave, b/i dishwasher, washer and dryer, all window coverings, all electric light fixtures, broadloom where laid, .. ALL IN AS IN CONDITION. Wall Unit in Master Bedroom, Sofa bed in 2nd Bedroom and Bar Unit with green top in Dining Room.
Laundry In Kitchen, In-Suite Laundry, Ensuite
Exterior
Exterior Feature Recreational Area
Parking Features Underground
Garage Spaces 2.0
View Clear, Panoramic
Exposure East
Total Parking Spaces 2
Balcony Enclosed
Others
Virtual Tour https://matthewstorey.com/listing/3303-don-mills-rd-suite-1804/?mls=1





