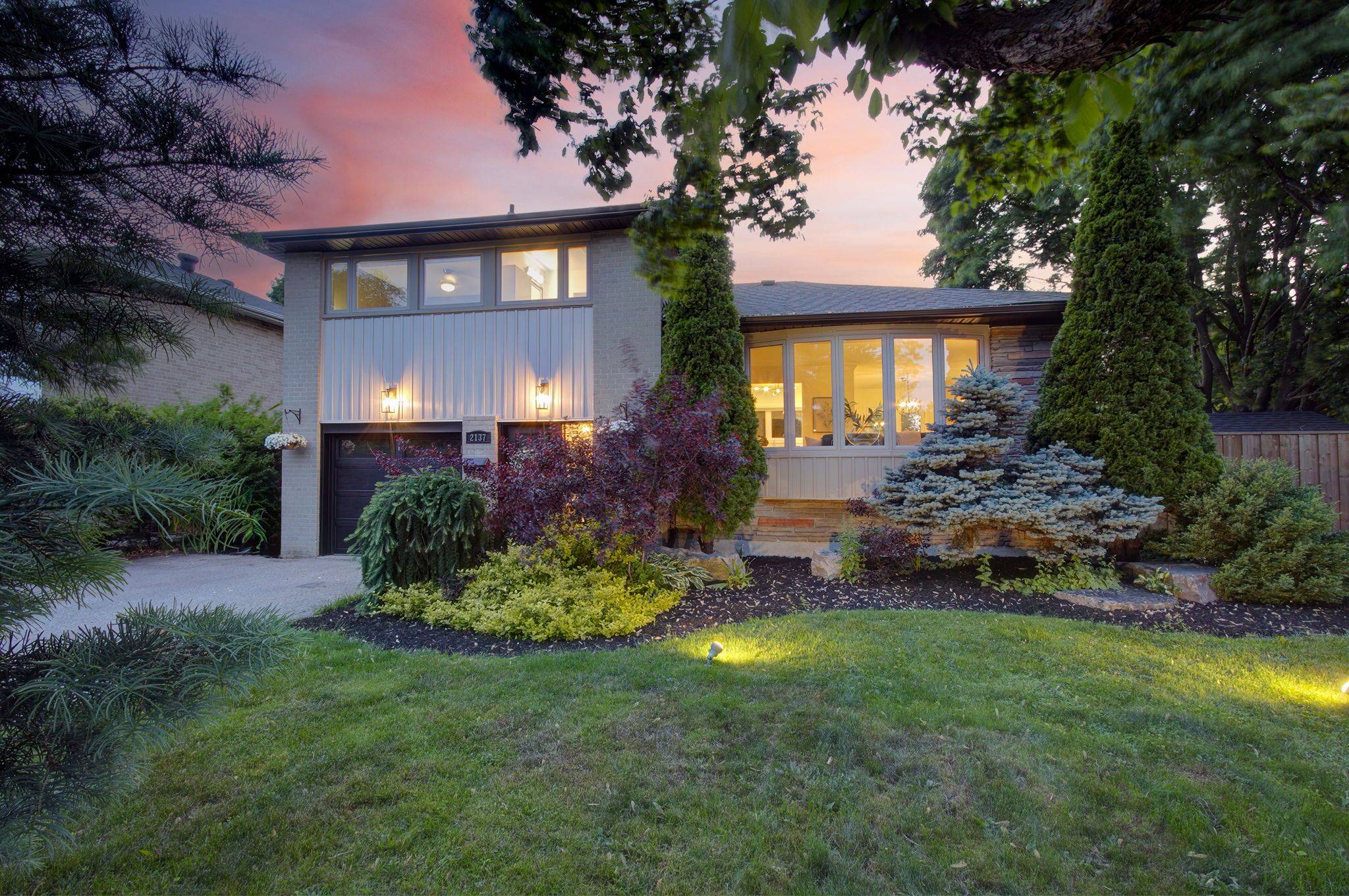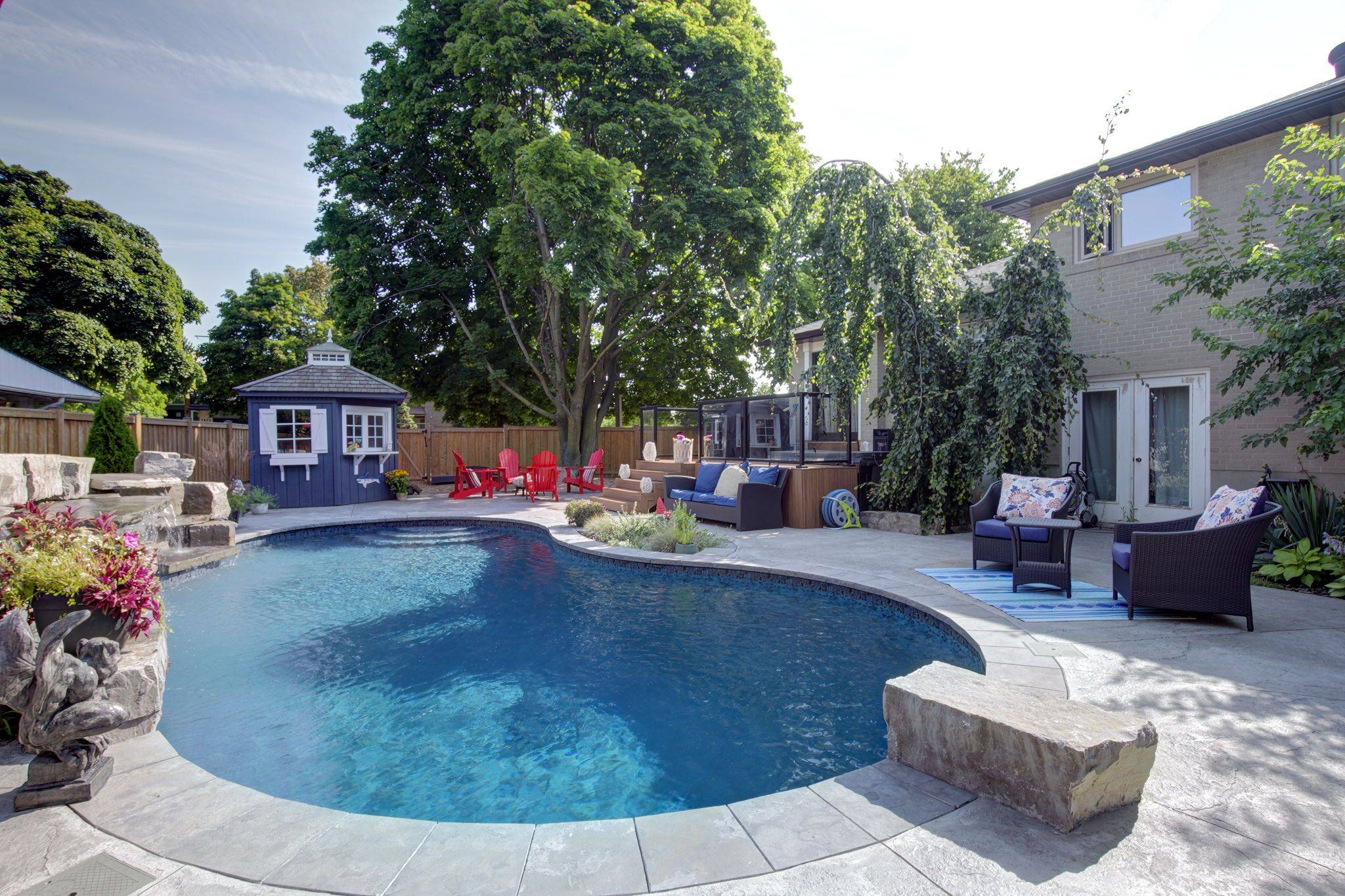2137 Truscott DR Mississauga, ON L5J 2A7
4 Beds
2 Baths
UPDATED:
Key Details
Property Type Single Family Home
Sub Type Detached
Listing Status Active
Purchase Type For Sale
Approx. Sqft 1100-1500
Subdivision Clarkson
MLS Listing ID W12214101
Style Sidesplit 4
Bedrooms 4
Annual Tax Amount $6,565
Tax Year 2025
Property Sub-Type Detached
Property Description
Location
Province ON
County Peel
Community Clarkson
Area Peel
Rooms
Basement Finished
Kitchen 1
Interior
Interior Features None
Cooling Central Air
Inclusions Samsung fridge, oven, rangehood, Panasonic microwave, Bosch dishwasher, electric light fixtures, window treatments, pool and related equipment, hot tub and related equipment, gazebo, shed.
Exterior
Exterior Feature Deck, Hot Tub, Landscape Lighting, Landscaped, Patio, Recreational Area
Parking Features Attached
Garage Spaces 1.0
Pool Inground
Roof Type Asphalt Shingle
Total Parking Spaces 5
Building
Foundation Concrete Block
Others
ParcelsYN No
Virtual Tour https://houses-by-hilary.aryeo.com/sites/nxmekpz/unbranded





