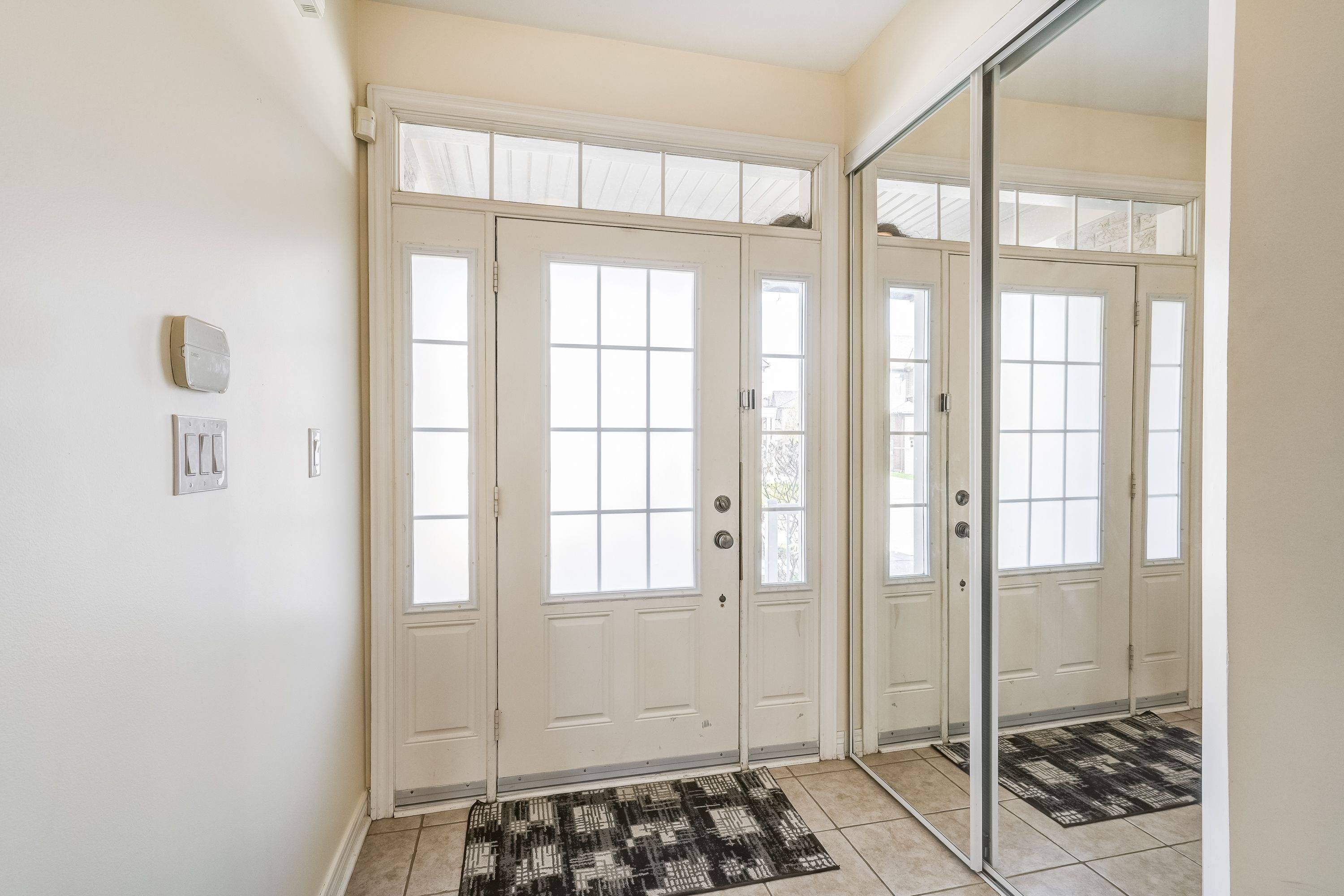4 Trailside DR Bradford West Gwillimbury, ON L3Z 0B5
4 Beds
3 Baths
UPDATED:
Key Details
Property Type Single Family Home
Sub Type Detached
Listing Status Active
Purchase Type For Sale
Approx. Sqft 2500-3000
Subdivision Bradford
MLS Listing ID N12023396
Style 2-Storey
Bedrooms 4
Annual Tax Amount $6,565
Tax Year 2024
Property Sub-Type Detached
Property Description
Location
Province ON
County Simcoe
Community Bradford
Area Simcoe
Zoning Residential
Rooms
Basement Unfinished, Walk-Out
Kitchen 1
Interior
Interior Features Carpet Free
Cooling Central Air
Fireplaces Number 1
Fireplaces Type Natural Gas
Inclusions S/S Fridge , Stove, Microwave Range Hood, Clothes Washer & Dryer, All Electrical light fixtures, All Window Coverings, Cac, Cvac, Water Softener, GDO & remotes.
Exterior
Exterior Feature Deck
Parking Features Built-In
Garage Spaces 2.0
Pool None
View Pond
Roof Type Asphalt Shingle
Total Parking Spaces 4
Building
Foundation Concrete
Others
Virtual Tour https://unbranded.youriguide.com/4_trailside_dr_bradford_on/





